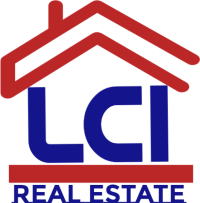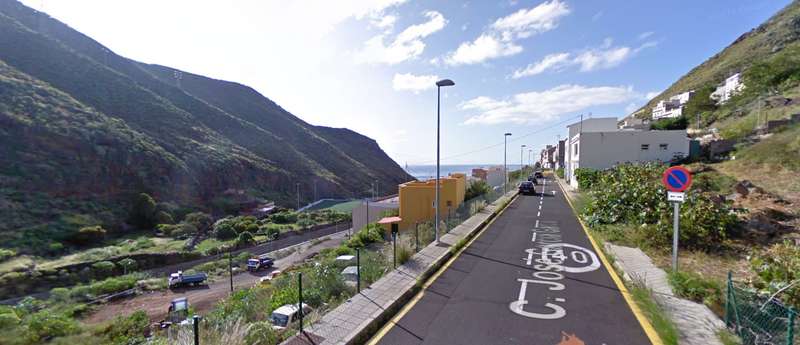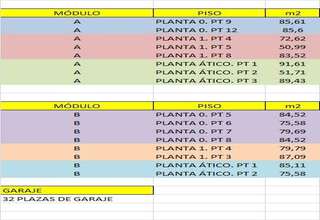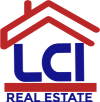Flat in Valleseco, Santa Cruz de Tenerife, Santa Cruz de Tenerife Tenerife [Ref 364187]
BANK PROPERTY
(Consult price)
 1.804,06m²
1.804,06m² 9999
9999 9999
9999Large building in Valleseco, Sta. Cruz de Tenerife.Large building for sale in Valleseco Sta. Cruz de Tenerife, in the area called Mirador de Anaga.
The building has a constructed area of 1804.06m2 and a usable area of 1552.76m2. On a plot of 660m2 of discontinuous character being crossed by a pedestrian street. It consists of two buildings; Module A and Module B, each with ground floor, first floor and attic.
Module A:
-Ground Floor 352.11m2 (49.46m2 common areas).
-First Floor: 391.42m2 (56.21m2 common areas)
Penthouse Floor: 268.33m2 (36.65m2 common areas) -Attic Floor: 268.33m2 (36.65m2 common areas)
112.64m2 destined to terraces of the dwellings.
Module B:
-Ground Floor 291.99m2 (40.59m2 common areas).
-First Floor: 291.49m2 (40.59m2 common areas)
-Penthouse Floor Closed: 198.88m2 (38.19m2 common areas)
85.24m2 destined to terraces of the dwellings.
The building has a constructed area of 1804.06m2 and a usable area of 1552.76m2. On a plot of 660m2 of discontinuous character being crossed by a pedestrian street. It consists of two buildings; Module A and Module B, each with ground floor, first floor and attic.
Module A:
-Ground Floor 352.11m2 (49.46m2 common areas).
-First Floor: 391.42m2 (56.21m2 common areas)
Penthouse Floor: 268.33m2 (36.65m2 common areas) -Attic Floor: 268.33m2 (36.65m2 common areas)
112.64m2 destined to terraces of the dwellings.
Module B:
-Ground Floor 291.99m2 (40.59m2 common areas).
-First Floor: 291.49m2 (40.59m2 common areas)
-Penthouse Floor Closed: 198.88m2 (38.19m2 common areas)
85.24m2 destined to terraces of the dwellings.
Property details
Reference:
364187Size:
1.804,06m²Usable size:
1.552,76m²Bedrooms:
9999Bathrooms:
9999Garage:
Comunitary (optional)Terraces:
(197.88m²)location
Unique visits: 2.952, Total visits: 6.411
Contact us
Information on property
Please, complete the information in this form to send your request
Contact us
We call you for free
Call us:






 (+34)828057669 (+34)609938389
(+34)828057669 (+34)609938389





